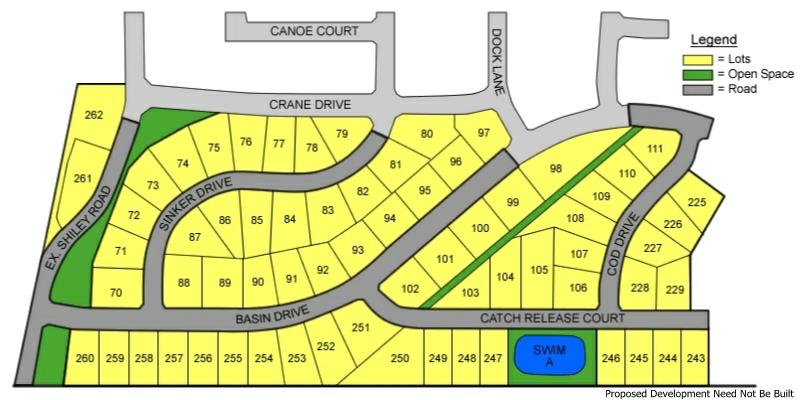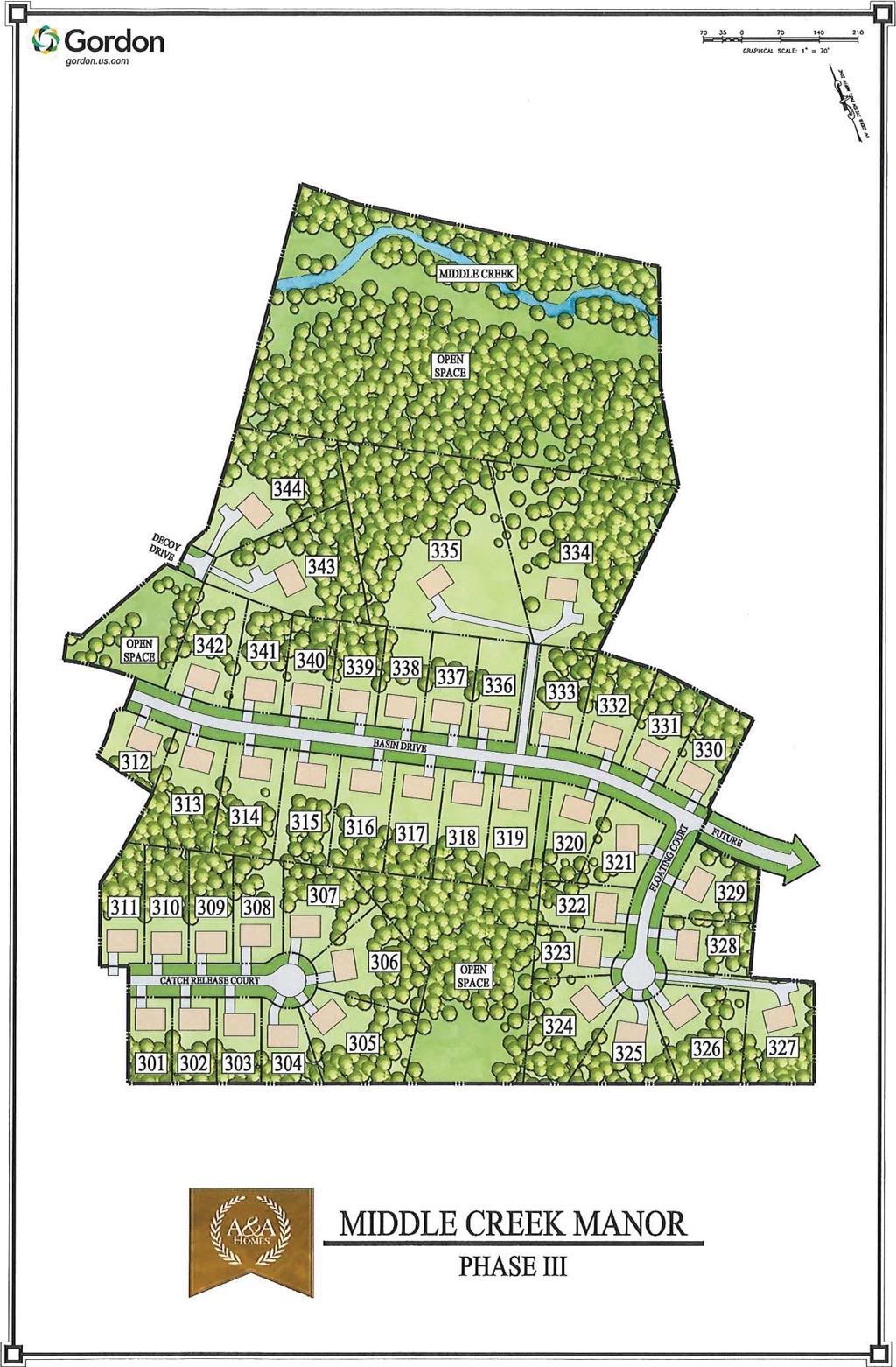Skip to content


Phase III – Coming Soon – Spring 2017
½ Acre Lots • Public Water • Public Sewer
Standard Features for Middle Creek Manor
Interior Features
- Six-panel colonial doors
- Lighting package
- Cable & Phone Jacks in Living room & Master Bedroom
- Cultured marble vanity tops
- Closet lighting in walk-ins
- Nickel hardware
- Wall-to-wall carpeting
- Vinyl flooring in kitchen & baths
- Vinyl coated wire shelving in closets
- Two coats of paint on all walls & trim including semi-gloss on trim and doors
- Moen single-lever faucets
Kitchen Features
- Oak cabinets with adjustable shelves
- Choice of laminate countertops
- Pantries (per plan)
- Double bowl stainless steel sink
- Dishwasher
- Garbage Disposal (optional)
- Range hood or Microwave circuit
- Moen faucet with sprayer
- Recessed light over sink
Energy Saving Features
- Steel Front door
- Energy Efficient 13 Seer HVAC
- Insulated Vinyl windows with bottom tilt, full screens & grills
- Rolled vent and soffit attic ventilation system
- Smoke detectors with battery back-up in hallway and bedrooms
- Aluminum Fascia
- Insulation:
- R-38 Ceiling, R-30 Cathedral
- R-15 Exterior Walls
- R-19 Floors (when applicable)
Construction Features
- ¾ Tongue & Groove Advantech sub-floor
- Pre-engineered roof trusses or rafters
- 200 AMP electrical panel
Exterior Features
- House wrap
- Vinyl siding
- Front brick or stone to grade foundation, painted sides and rear foundation
- Landscaping Package
- Front and rear hose bibs
- Mail box
- Concrete sidewalk up to 20 feet
- Seamless aluminum gutters and downspouts with splash blocks
- Shutters on front when applicable
- Exterior light fixtures on all entry doors
- Asphalt driveway
- 30 year Architectural Shingles
Additional Features
- G.F.I. outlets in bathrooms, kitchen and garage
- Public Sewer & Water
- Door Bell
- Insulated garage doors
- Sliding glass door with screen (1)
- Pre-Construction Meeting
- Pre-Drywall Conference
- Pre-Settlement Orientation
- Washer & dryer hook-ups
- Dead bolts on front, rear and garage entry doors
- Unfinished Basement Features (when applicable)
- Radon piping under slab
- Drainage System with drain to grade
- Exterior waterproofing on Basement walls
Unfinished Basement Features (when applicable)
- Radon piping under slab
- Drainage System with drain to grade
- Exterior waterproofing on Basement walls
Get Directions



