Multi-Level
Our Split Foyer and Tri-level designs prove to be a great value, offering more area for your dollar than most any other design. The Split Foyer comes in various sizes, according to your need, most starting with 3-bedrooms and 2-baths and a 1 car garage in most communities. As the styles shown, there are numerous front elevation options. Also a side load garage(s) option allowed in various communities. Either partial brick or stone elevations are the norm with a transom window over the front door. The basement can be finished either now or later. The tri- level design is a versatile design with a standard basement level under the bedrooms. It can also have a lower basement under the living room, kitchen/dining area, making it a so called quad level design. The design allows for a garage to be in the upper basement level or the garage (s) can be attached. Stylish and spacious this design can be customized to economically provide for your needs and wants. Either design will provide ample room, especially with areas to leave unfinished until future expansion is needed.
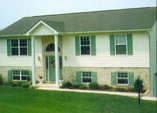
Grant
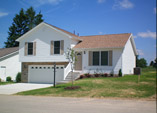
Marion
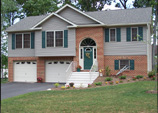
Mason
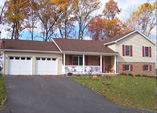
Mingo
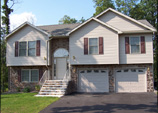
Nicholas
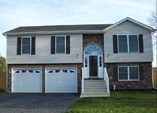
Pendleton

