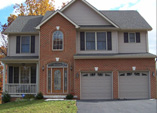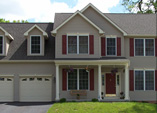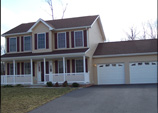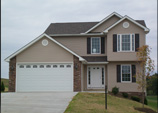Two-Story Designs
The 2-story design can offer not only numerous elevations but also the levels of building can maximize the square foot availability. You can have a garage area incorporated into the mainframe of the house, like our “Berkeley” model or you can attach a garage(s) as shown on the “Kanawha” or the “Harrison” models. You can also choose a bonus area over the garage, with or without dormers. These houses normally come with 2 ½ baths with the master bath having a separate shower and either a garden tub or whirlpool tub. Some of the 2-story plans have 2-story family rooms. Most have open foyers, and 9’ ceilings are among the optional upgrades. We accentuate the front elevations with either brick or stone application to enhance the curb appeal as shown in the pictures of the 2-story houses. We have some designs in which the master bedroom is on the first level. This appeals to those who like a 2-story plan, but do not want to deal with steps on a regular basis. Then there is the Cape Cod style house which is in the 2-story design. We have some floor plans and we do look at other plans that are being introduced by professional designers, as well as some that are popular in the Design digest. We have a 2-story with your name on it. Come see us so we can get it transferred into your name and start the building process.
Call us or visit us for more designs!

Berkeley

Harrison

Kanawha

Webster
